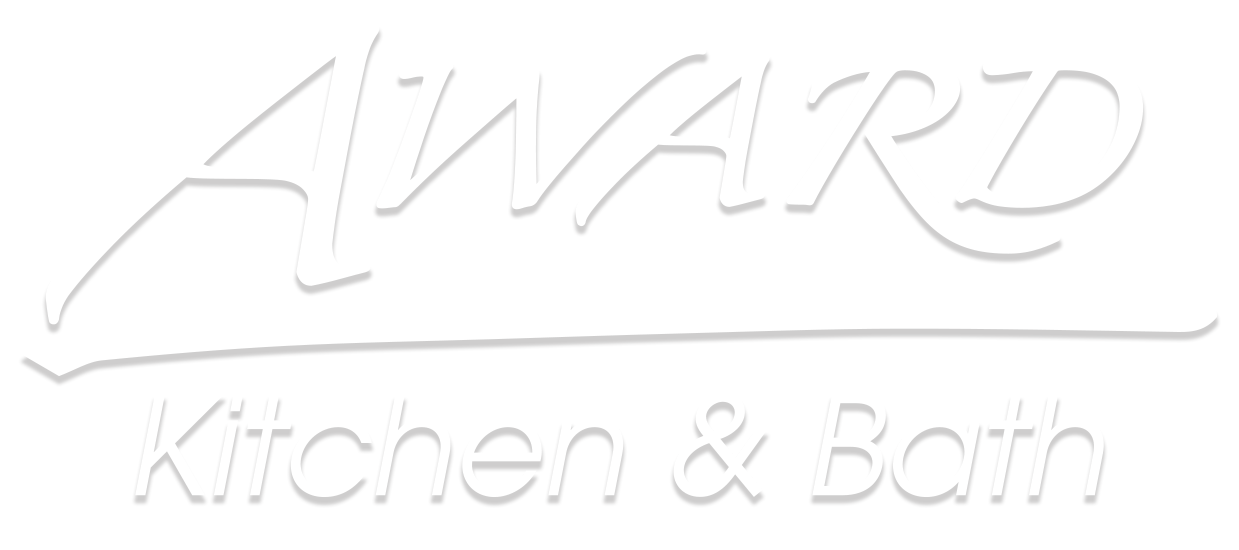Multi-generational homes are becoming increasingly popular as family dynamics evolve and housing costs rise. Whether it’s aging parents moving in, adult children returning home, or extended family choosing to live together, this trend is reshaping how we design and renovate our living spaces. At Award Kitchen & Bath, we specialize in custom kitchen and bathroom remodeling that adapts to your unique family needs. If you’re considering a renovation to support multi-generational living, here are the top layout updates that can help your home function better now and for years to come.
Why Multi-Generational Living Is on the Rise
Families across Connecticut and beyond are embracing multi-generational homes to:
- Support aging-in-place for elderly parents
- Help young adults transition into independence
- Reduce overall housing costs
- Strengthen family bonds and create shared memories
This lifestyle offers many benefits. However, it also requires thoughtful planning to ensure everyone enjoys the right balance of privacy, access, and comfort.
Top Renovation Ideas for Multi-Generational Homes
In-Law Suites or Separate Living Quarters
Creating private retreats within your home is essential for comfortable multi-generational living. Consider:
- Converting a basement, garage, or attic into an in-law apartment
- Adding a main-floor bedroom with an en-suite bathroom for older family members
- Building a separate entrance for added privacy and independence
Two Kitchens or Kitchenettes
More kitchens mean more flexibility for your household. Options include:
- A compact kitchenette with a sink, microwave, and fridge in a private suite
- A full second kitchen in a basement or apartment-style addition
These setups are ideal for extended stays by older adults or adult children. Learn more about functional kitchen designs on our kitchen remodeling page.
More Bathrooms = Happier Mornings
Nothing beats avoiding bathroom bottlenecks, especially in multi-generational homes. To improve daily routines:
- Add a dedicated bathroom for each living area
- Include walk-in showers with grab bars for aging family members
- Install double vanities in shared bathrooms for ease of use
Open Yet Zoned Common Areas
Designing shared spaces that accommodate everyone is key. You can:
- Use open layouts for shared living and dining areas
- Add zoning with furniture or design elements to create private nooks
- Consider soundproofing walls and ceilings to reduce noise between generations
Universal Design for Accessibility
Ensure your home works for all ages and abilities by incorporating:
- Zero-threshold showers and no-step entries
- Wider doorways and hallways for mobility aids
- Touchless faucets and lever-style door handles
- Slip-resistant flooring throughout the home
For more on accessible home design, visit the AARP’s HomeFit Guide.
Why Choose Award Kitchen & Bath?
At Award Kitchen & Bath, we’ve helped families across Connecticut transform their homes with high-quality kitchen, bathroom, and full-home renovations. Whether you’re remodeling for comfort, resale value, or functionality, we provide thoughtful designs and expert craftsmanship tailored for multi-generational homes.
Ready to upgrade your home to better suit your family’s needs? Our team will work with you to design smart, stylish, and functional spaces that support every generation under one roof.
Contact us today at www.awardkb.com to schedule your consultation, or call us at (860) 719-6260. Let’s create a home that works beautifully for every generation.
