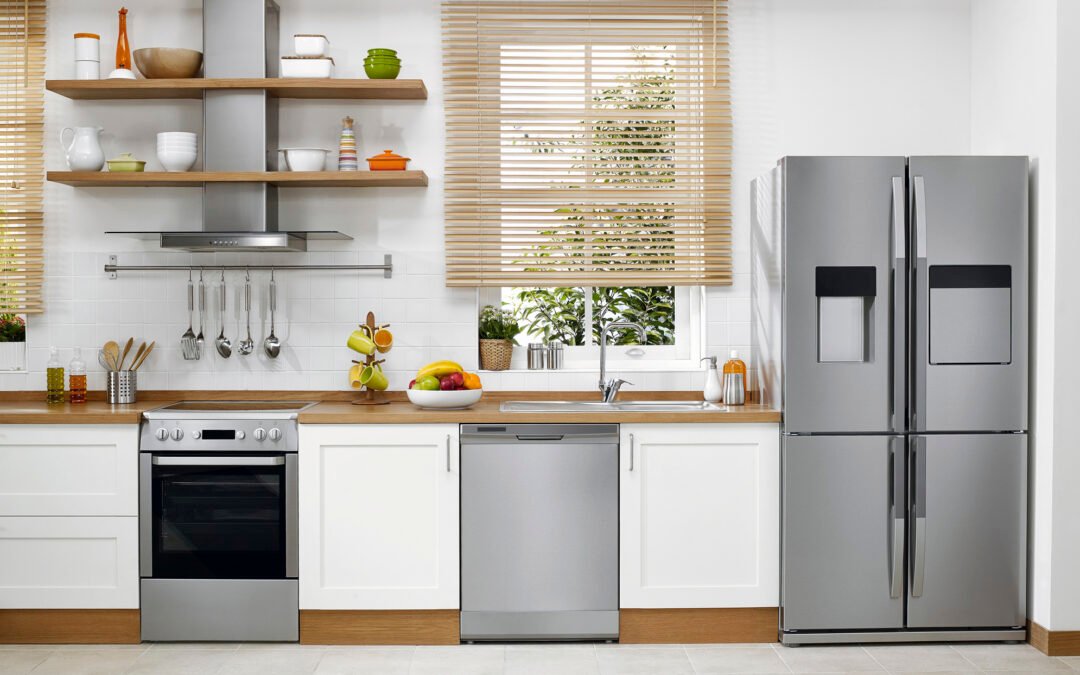Small Kitchen Remodel Ideas can completely transform your cooking space without sacrificing style or functionality. With the right design strategies and space-saving solutions, even the smallest kitchens can feel open, efficient, and inviting. Whether you’re planning a full renovation or making quick upgrades, these tips will help you maximize every inch.
1. Opt for Light Colors
Light and neutral color palettes create the illusion of a larger, more open kitchen. Soft whites, pale grays, and pastel shades reflect light, making the space feel airy and welcoming. For a cohesive look, use the same shade on your cabinets, backsplash, and walls.
Pro Tip: Glossy finishes on cabinets or backsplashes reflect light and enhance the sense of space. Better Homes & Gardens offers great inspiration for color combinations that brighten small kitchens.
2. Use Open Shelving
Replacing upper cabinets with floating shelves can make your kitchen feel more spacious. Open shelving prevents the “boxed-in” look and gives you quick access to everyday essentials.
Bonus: Display decorative dishes, glass jars, or small plants for a personal touch. If you need help integrating shelving into your remodel, our Award Kitchen & Bath design services can guide you.
3. Choose Multi-Functional Furniture and Fixtures
In small kitchens, every piece should serve more than one purpose. Consider:
- Pull-out pantry shelves
- Kitchen islands with built-in storage
- Fold-down tables or breakfast bars
- Sink covers that double as cutting boards
These additions boost efficiency without adding clutter.
4. Maximize Vertical Space
When floor space is limited, think upwards. Install cabinets that reach the ceiling, or use wall-mounted racks, pegboards, or magnetic strips for utensils and cookware. Even the side of your refrigerator can become valuable storage with baskets or spice racks.
5. Consider Compact Appliances
Modern compact appliances such as slimline dishwashers and 24-inch-wide refrigerators, keep your kitchen fully functional while saving space. Built-in and under-counter designs also help maintain a clean, uncluttered look.
Tip: Explore space-saving appliances from Whirlpool for stylish, functional options.
6. Incorporate Smart Lighting
A well-lit kitchen feels bigger and more comfortable. Combine natural light with under-cabinet LEDs, recessed ceiling lights, and pendant fixtures. Pendant lights not only brighten a space but also add character to breakfast bars or islands.
7. Use Reflective Surfaces
Mirrored backsplashes, stainless steel appliances, and high-gloss cabinetry reflect light and create a sense of depth. This simple trick adds a modern, spacious feel to any kitchen.
8. Install Space-Saving Cabinetry
Custom cabinetry can make the most of every nook and cranny. Consider corner drawers, pull-out racks, vertical dividers, and even toe-kick drawers for baking sheets or cutting boards.
Final Thoughts
A small kitchen doesn’t have to mean limited style. With Small Kitchen Remodel Ideas like these, you can create a space that’s both beautiful and functional. By combining clever storage solutions, light-enhancing designs, and multi-functional features, you’ll enjoy a kitchen that works hard without feeling cramped.
Ready to bring your small kitchen remodel to life? Contact Award Kitchen & Bath today to schedule your free consultation and start designing a kitchen you’ll love—no matter the size.

